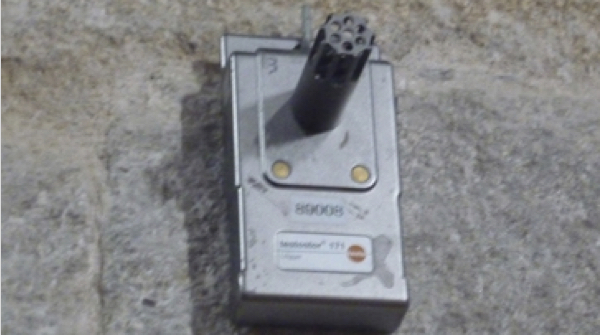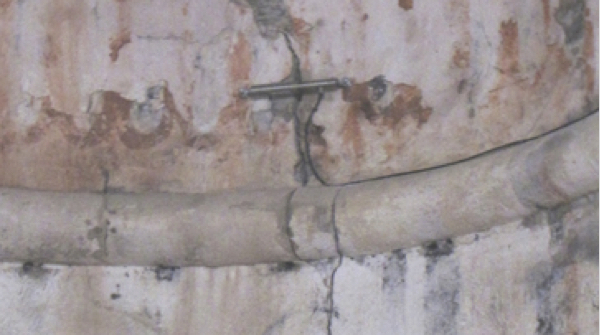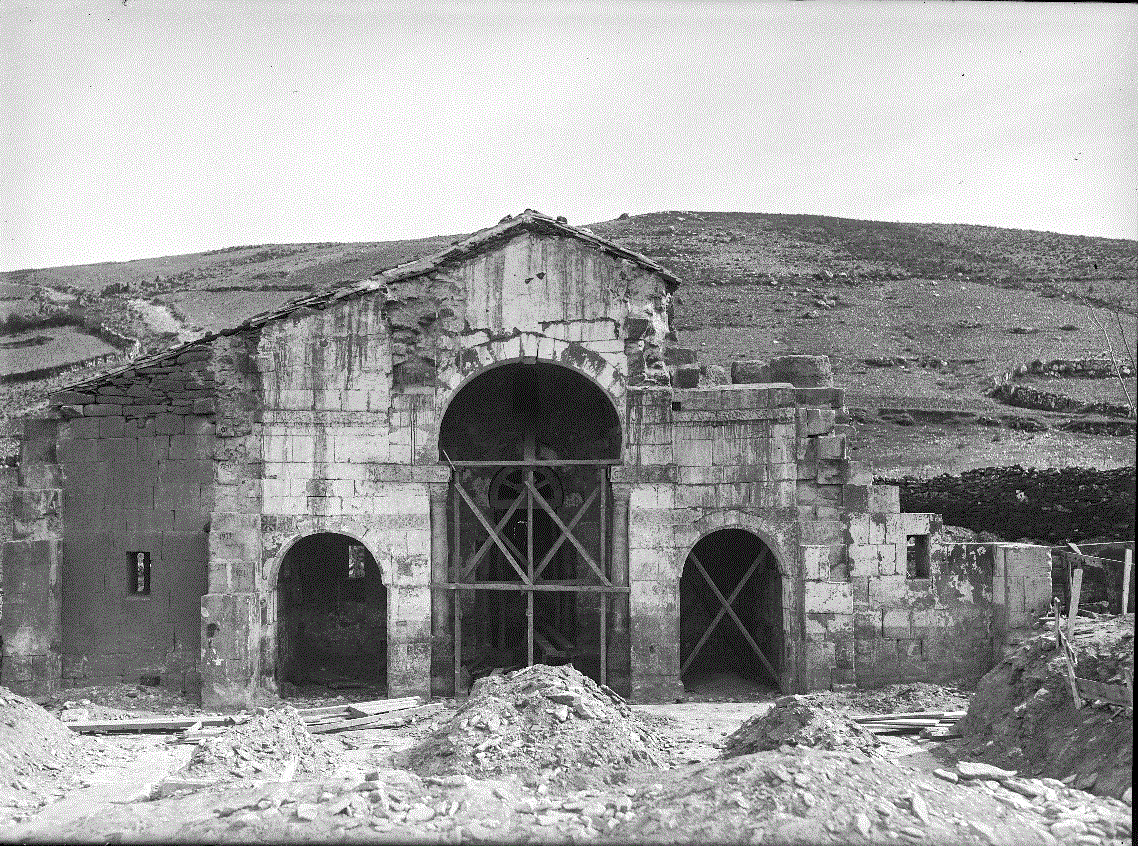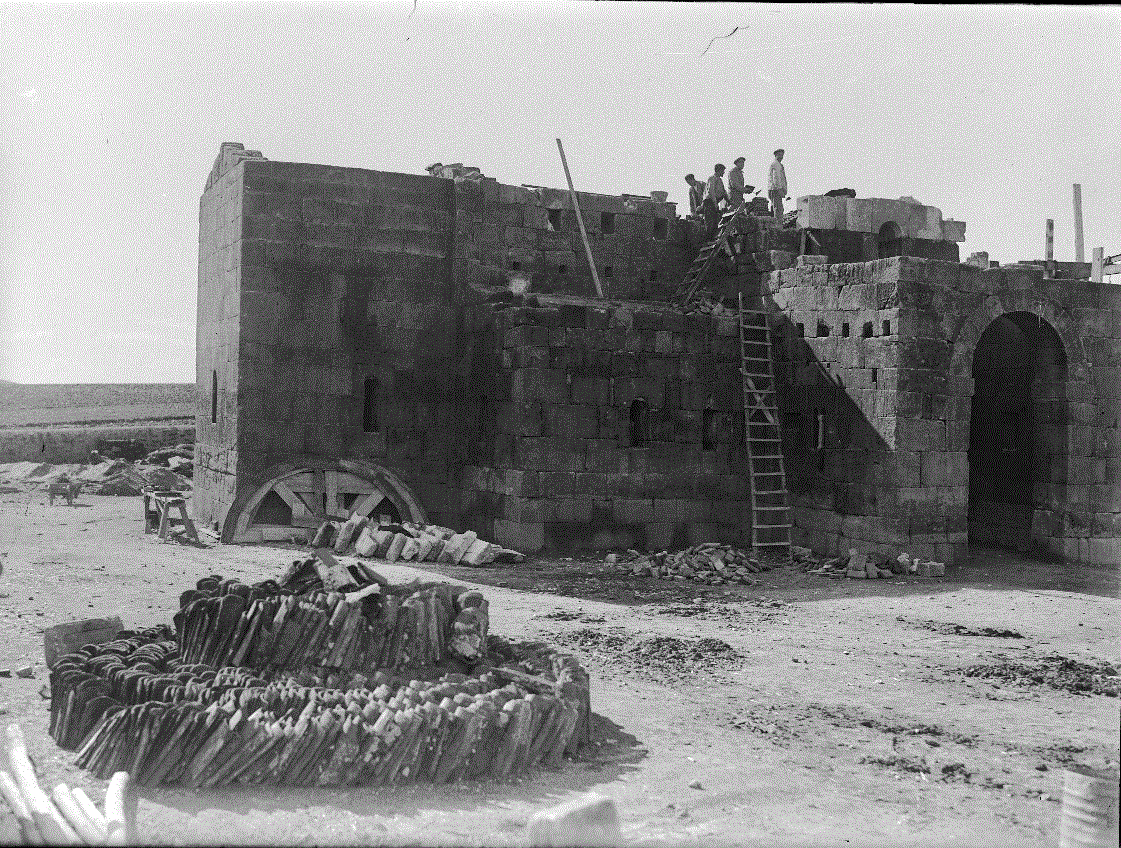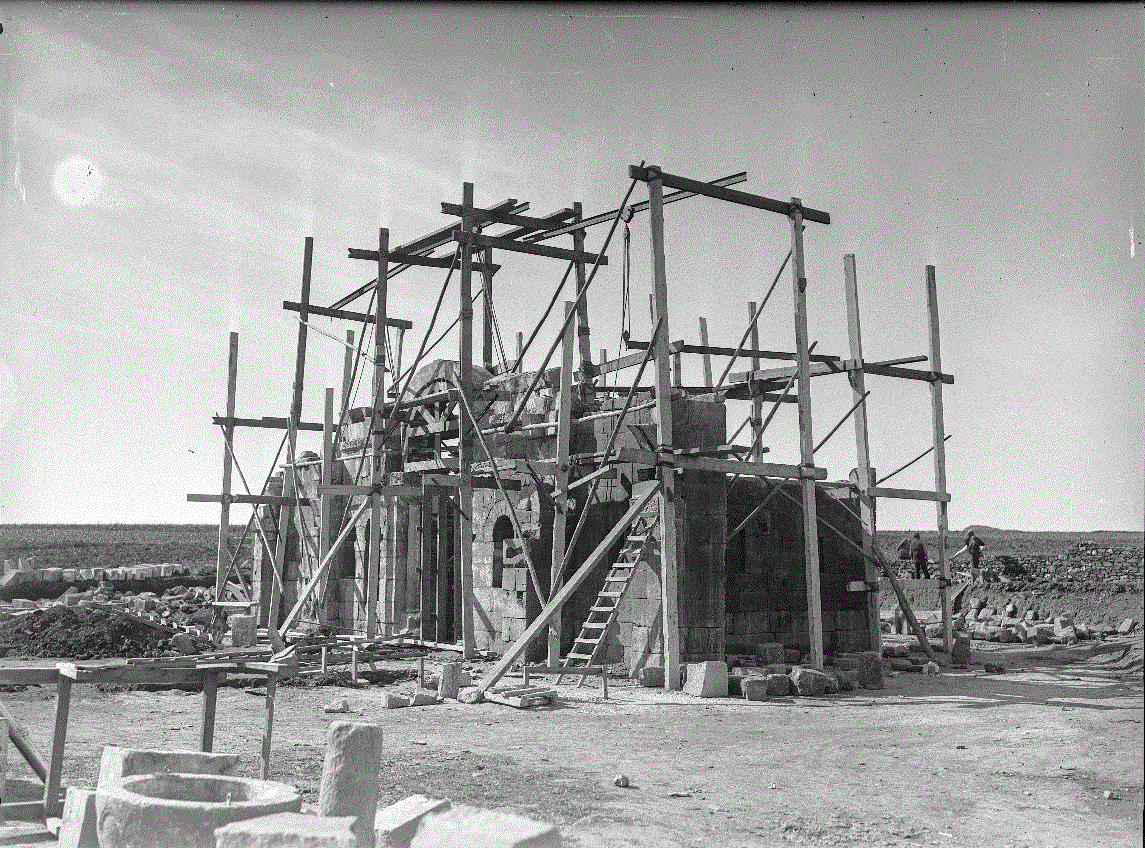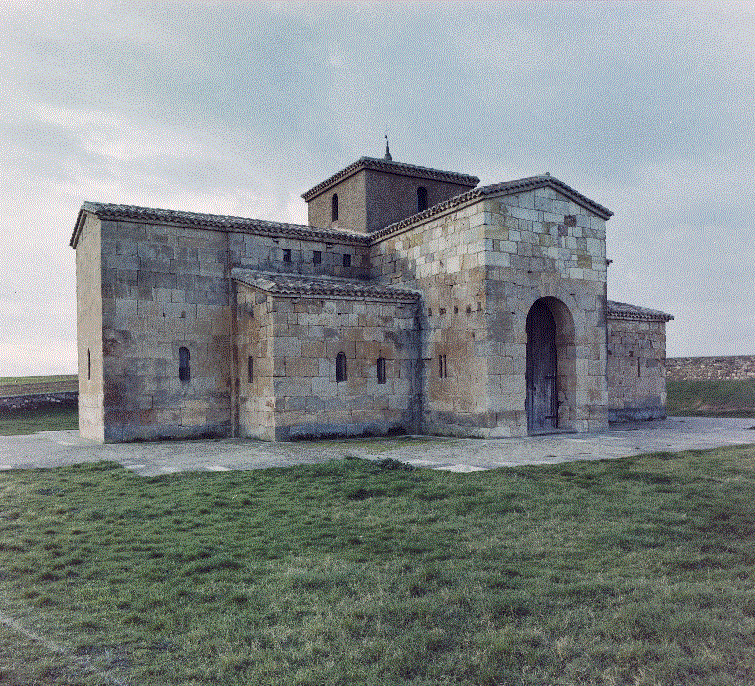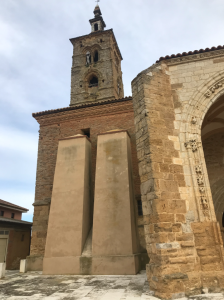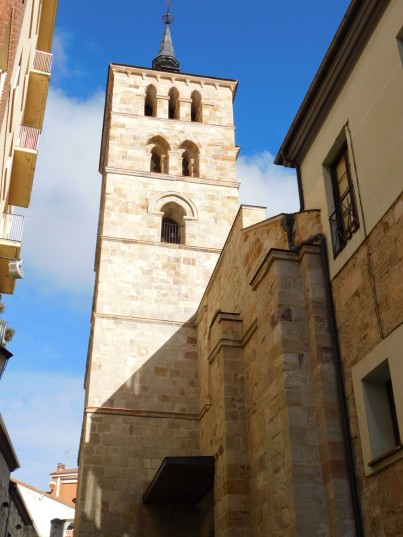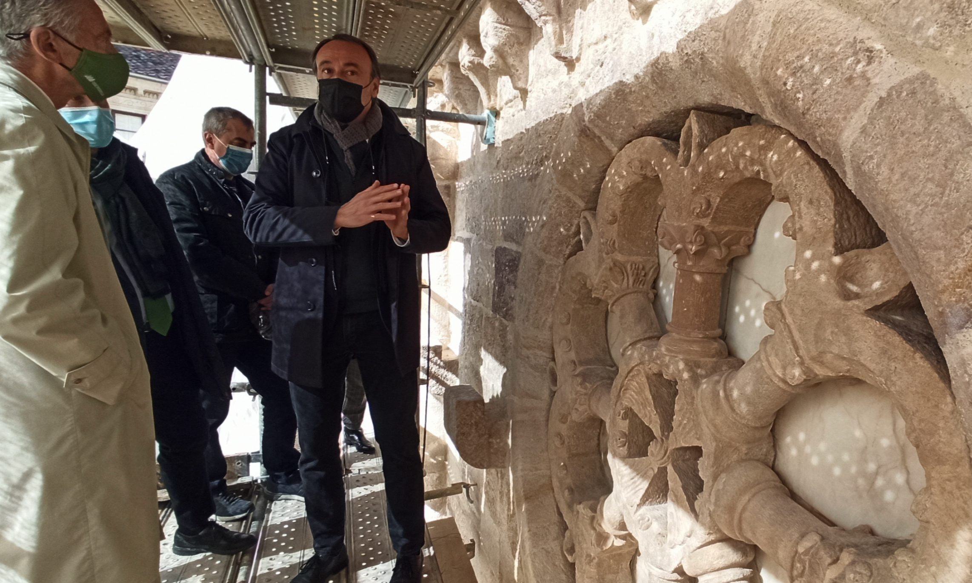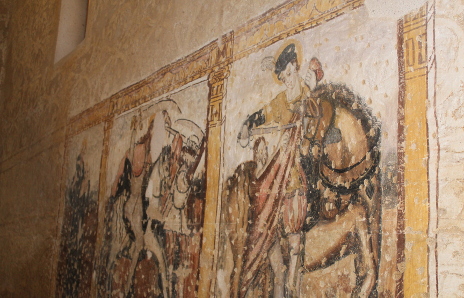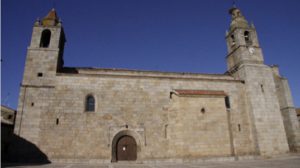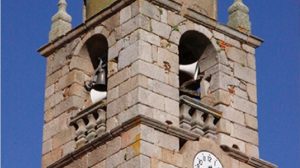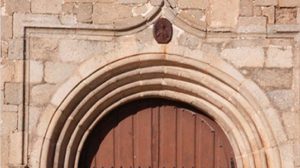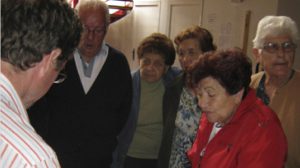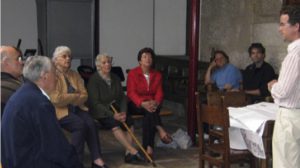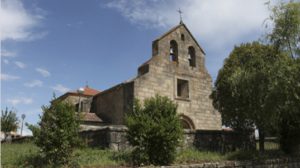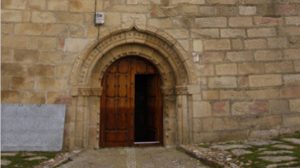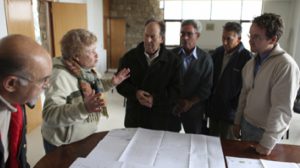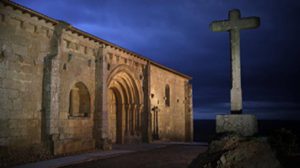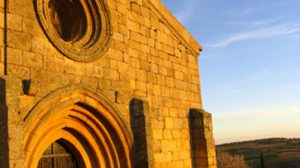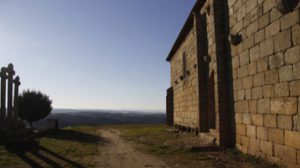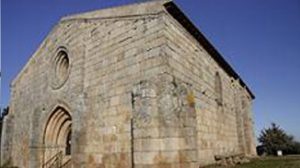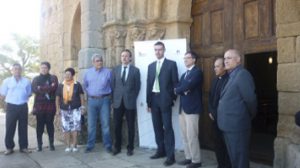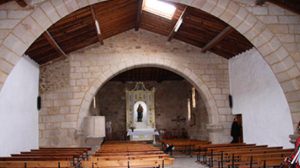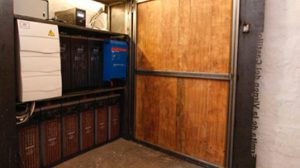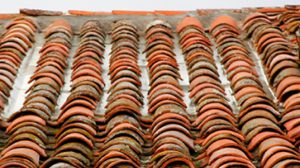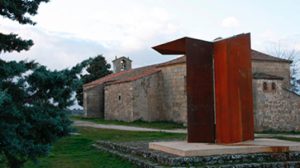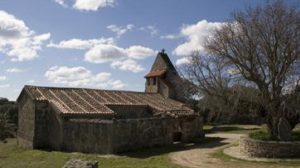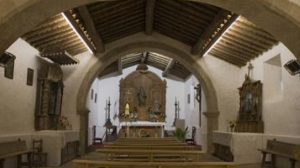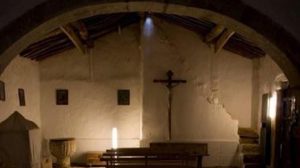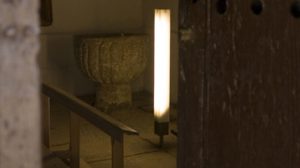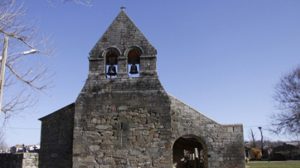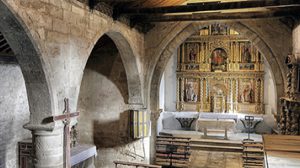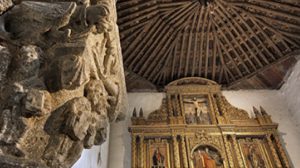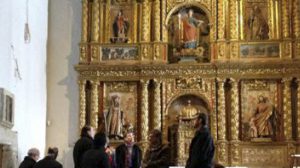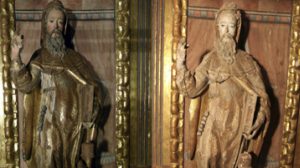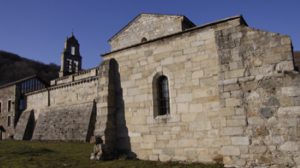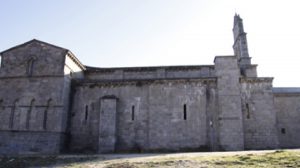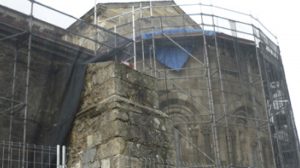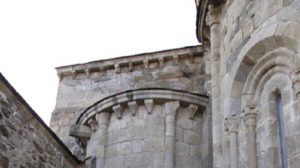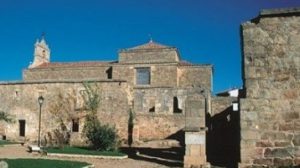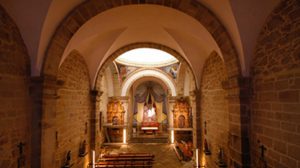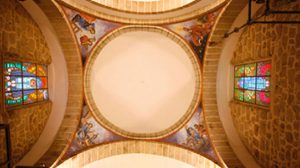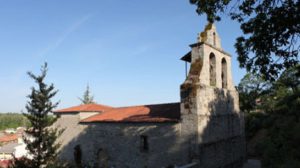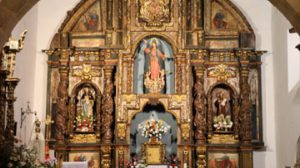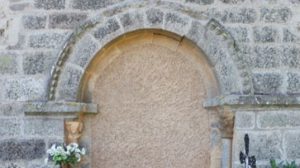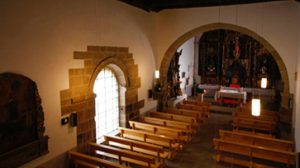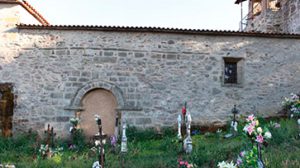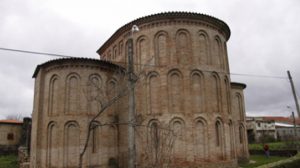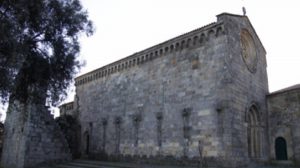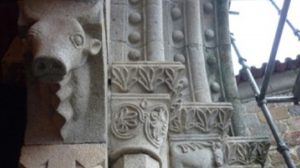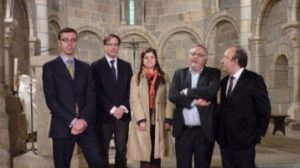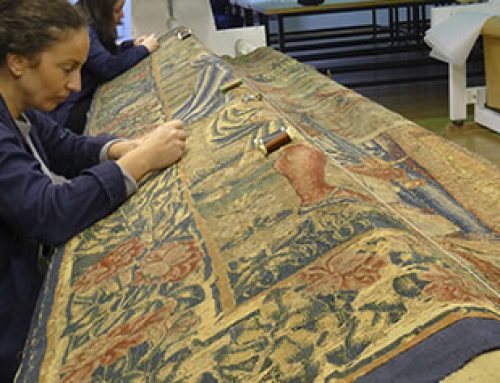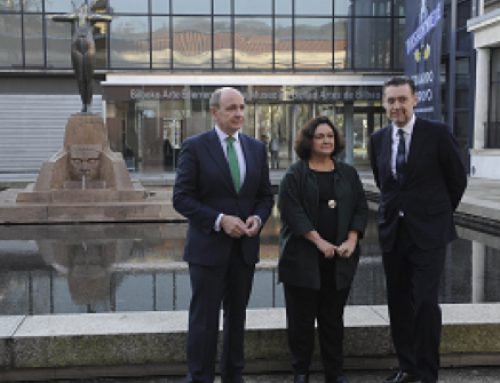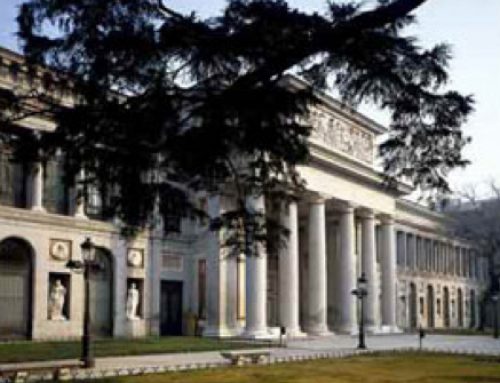Restoration and maintenance of Romanesque art in Castile and León and Portugal
Together with the Portuguese Ministry of Culture and the regional government in Castilla y León, we have carried out an ambitious project to restore and maintain the monumental Romanesque art in 24 churches: 13 located in northern Portugal and 11 located in Spain in the vicinity of the Douro and Támega rivers (in Salamanca and Zamora).
This joint initiative, known as the Atlantic Romanesque Restoration Plan, seeks to restore the region’s cultural, natural and social heritage, invigorate the area on a socio-economic level and strengthen cross-border relationships between Spain and Portugal.
The Plan includes other activities such as educational, cultural and tourist projects to weave a network of synergies and achieve a series of other goals such as the implementation of R&D&i projects, creation of research networks, exchanges of experiences, and the reinforcement of a common European identity.
The Atlantic Romanesque Intervention Plan unites the efforts of governments, the Church and business and private initiatives in Spain and Portugal.
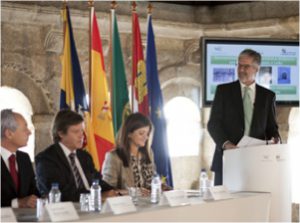
The agreement signed in Portugal included representatives from Fundación Iberdrola España, Iberdrola and members of the Spanish and Portuguese governments.
- The agreement to implement this project was signed on 23 September 2010 in the city of Bragança in Portugal, and later ratified by the President of the Regional Government of Castile and León, Juan Vicente Herrera; the Portuguese Minister of Culture, Gabriela Canavilhas; and the Chairman of Fundación Iberdrola España, Manuel Marín. The signing ceremony was also attended by the Chairman of Iberdrola, Ignacio Galán; the Regional Director of the Portuguese Ministry of Culture for the country’s northern region (currently the Secretary of State), Paula Silva; and the Minister of Culture and Tourism of the Regional Government of Castile and León, Mª José Salgueiro.
- This project redoubles the strong commitment between Iberdrola, Castilla y León – where the Iberdrola group was born in 1901- and Portugal, where the group has important projects, especially the construction on the Támega River of one of the largest hydroelectric projects in Europe.
Project characteristics
The initial investment in the project, of approximately 4.5 million euros, was made in the period from 2010 to 2014 (first phase of the plan), each party contributing a third of the total amount.
The project benefits 24 churches, 13 in Portugal and 11 in Spain: six located in the Spanish province of Zamora, eight in the Portuguese district of Vila Real, one in the Porto district, five in the Spanish province of Salamanca and four in the district of Bragança.
The Atlantic Romanesque Restoration Plan works on two different fronts:
- On the one hand, comprehensive actions consisting of an architectural intervention in the church, the restoration of its immediate vicinity, lighting improvements and the installation of a monitoring system to better control the building by registering certain parameters (temperature, humidity, vibrations, movements, etc.).
- On the other hand, the activities included maintaining the monitoring system and replacing the electrical installations with a more innovative and efficient decorative lighting system, consistent with the historic-artistic values of these heritage sites.
The Fundación Santa María La Real, a leading institution in the field of Romanesque art restoration, is key to the design and technical execution of the works, which are carried out in constant collaboration with the bishoprics of the areas in which the plan is being implemented. Its contributions have included the development of the monitoring system known as the Heritage Monitoring System (HMS) and they are divided into 3 phases:
| PHASE 1 | PHASE 2 | PHASE 3 |
|---|---|---|
| The building is studied to ascertain its characteristics and historical evolution. | The data acquired are used to determine the sort of equipment necessary to ensure its conservation, and small sensors are mounted at strategic points in the church to control environmental parameters. | Lastly, the data retrieved are periodically sent to a control centre, where they are examined to determine the subsequent steps to take in each case to prevent possible alterations. |
Upon completion of the works at each church, the experts publish an explanatory leaflet for the parish, explaining the entire process together with numerous useful and simple tips on how to help to maintain the churches and keep them in a good state of repair, thus allowing local residents to become more engaged in the projects.
The plan’s website has a version for mobile devices. The monitoring systems and humidity sensors allow the conditions in the churches included in the project to be controlled.
Progress in the programme
The first phase of the programme took place from 2012 to 2014, operating in parallel in various churches. Below, you can check on the situation and the progress made in our projects:
You can get more information on this project by downloading:
Presentation of the Atlantic Romanesque Project [PDF]
Description and reason for the project [PDF]
Map to locate the restoration projects within the plan [PDF]


